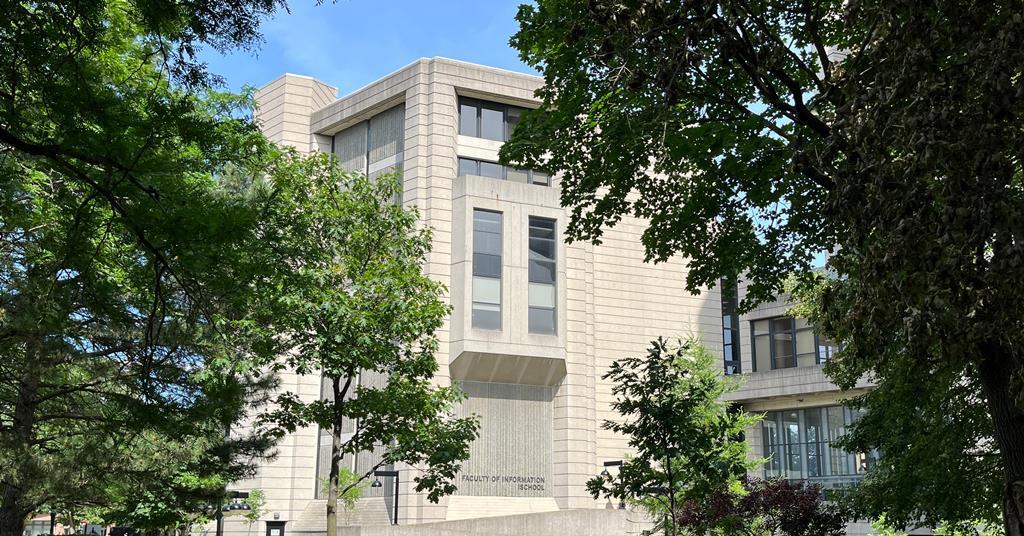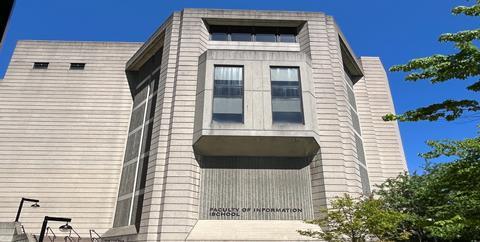Jobs
Alison Brooks Architects wins job to revamp brutalist building at the University of Toronto

Alison Brooks Architects have been picked to redevelop a 1970s brutalist building in the University of Toronto in Canada.
The firm has been selected by the university with Adamson Associates to revamp its 7,000 sq m Claude T. Bissell Building.

The scheme will deliver new design and research labs, collaborative work spaces and classrooms as well as a new entrance to the St George Campus of the university.
>See also: Alison Brooks Architects scoops RIBA house of the year
>See also: Architects put on notice for design services framework
The building forms part of the university’s John P. Robarts Research Library complex, which was opened in 1973. The complex, which is 14-stories above ground and two-storeys below ground, is one of Toronto’s leading examples of brutalist architecture.

Alison Brooks, founder and creative director at Alison Brooks Architects said: “The project will contribute to a more inclusive and accessible campus, enhance graduate and undergraduate exchange; demonstrate circularity and rigorously adapt, re-use and recycle our 1970s Brutalist heritage.”
”We’re inspired by the Bissell Building’s considerable artistic legacy which we will enhance and honour with our work.”
Alison Brooks Architects previous projects include ‘Exeter College Cohen Quad’ in Oxford which provides a living and study space for students and York Castle Museum. The Oxford project won RIBA South Building of the Year in 2022 and the RIBA South Regional Award of the same year.
Project team
Design architect: Alison Brooks Architects
Executive architect: Adamson Associates
Indigenous architect: David T Fortin Architects
Client: University of Toronto
Sustainability, electrical, mechanical, structural, envelope, civics, transport, wind, fire protection: Arup
Heritage architect: ERA Architect
Landscape architect: The Planning Partnership
Acoustics: HGC Engineering
Wayfinding: ENTRO Communications
Vertical transportation: Soberman Engineering
Code & accessibility: LMDG Consultants
Hardware: Upper Canada









