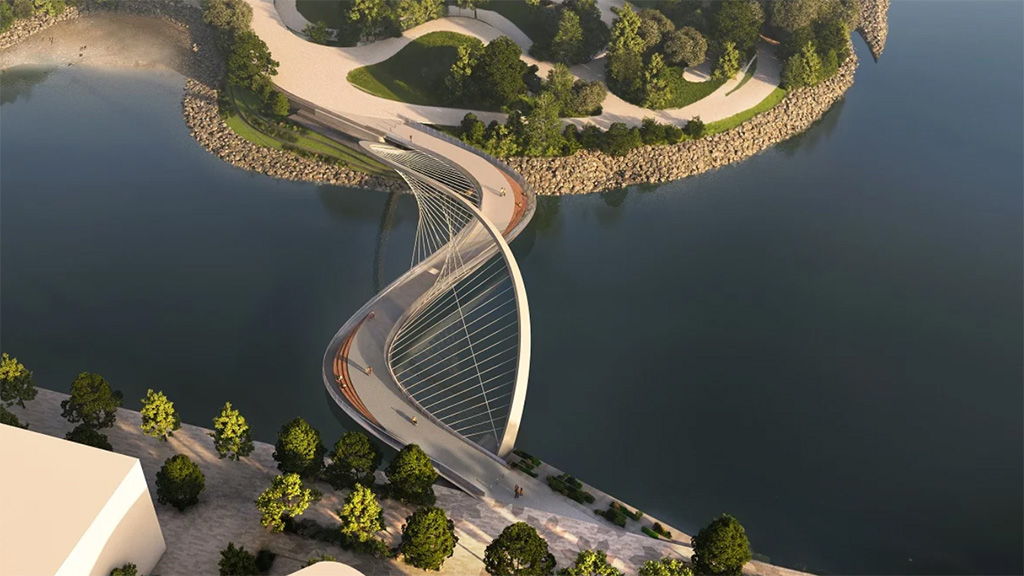Infra
Keating Channel’s ‘Equinox Bridge’ design concept unveiled – Daily Commercial News

TORONTO — Following a design competition, WilkinsonEyre’s Equinox Bridge design concept has been selected by the project partners for the Keating Channel Pedestrian Bridge.
The bridge will link what is known as Villiers Island to Quayside on Toronto’s mainland and provide a connection for new residents and visitors to a growing network of waterfront destinations and an expanded regional park system along the Don River.
The bridge is designed by a multi-disciplinary team consisting of U.K.-based WilkinsonEyre (design architect), Zeidler Architecture Inc. (local architect), Arup (engineer), Two Row Architect (Indigenous consultant) and PLANT Architect Inc. (landscape architect).
Waterfront Toronto and the City of Toronto, in collaboration with host nation and Treaty Holder, the Mississaugas of the Credit First Nation (MCFN), made the announcement May 6.
An investment of $9 million by the federal government toward the design and construction of the bridge was also announced.
The Equinox Bridge is characterized by a signature S-shaped suspended arch bridge connected by a sculptural array of fanning cables, indicates the Waterfront Toronto website, adding the orientation of the bridge’s curves align with the summer solstice sunset and the winter solstice sunrise.
In May 2023 Waterfront Toronto and its partners issued a request for qualifications seeking design and engineering expertise for the bridge project. Thirteen submissions were received and five proponents were invited to participate in the design competition stage.
An evaluation committee consisting of staff representatives from Waterfront Toronto, City of Toronto, and MCFN reviewed the shortlisted submissions and also considered input from technical advisers, a community advisory committee, Indigenous communities and the public.









