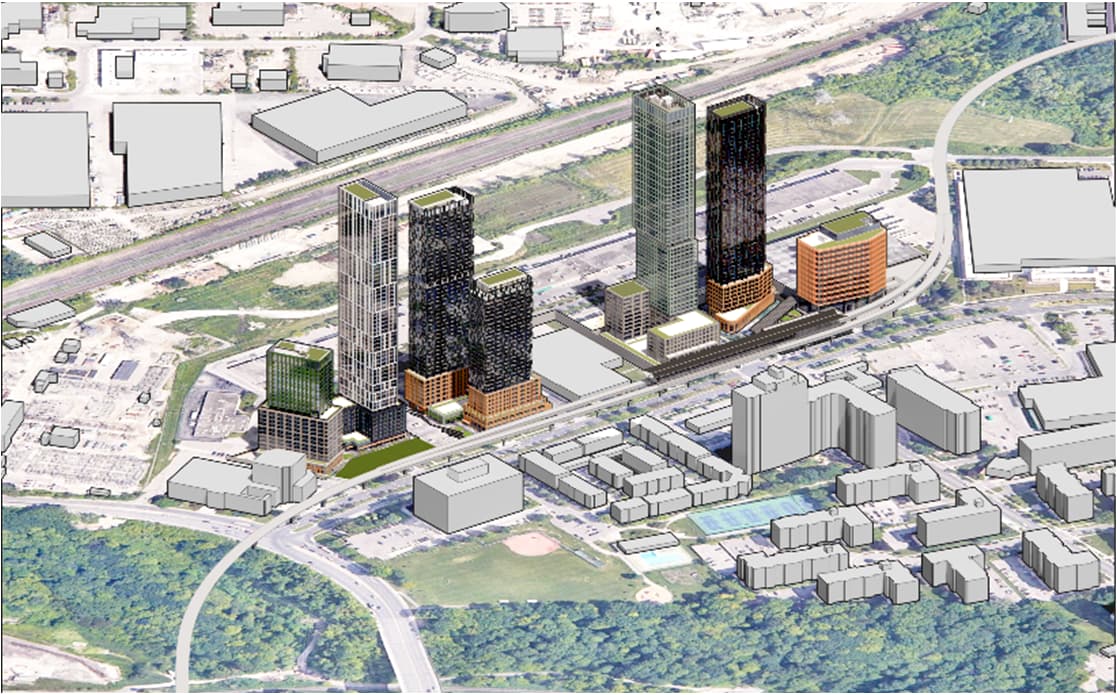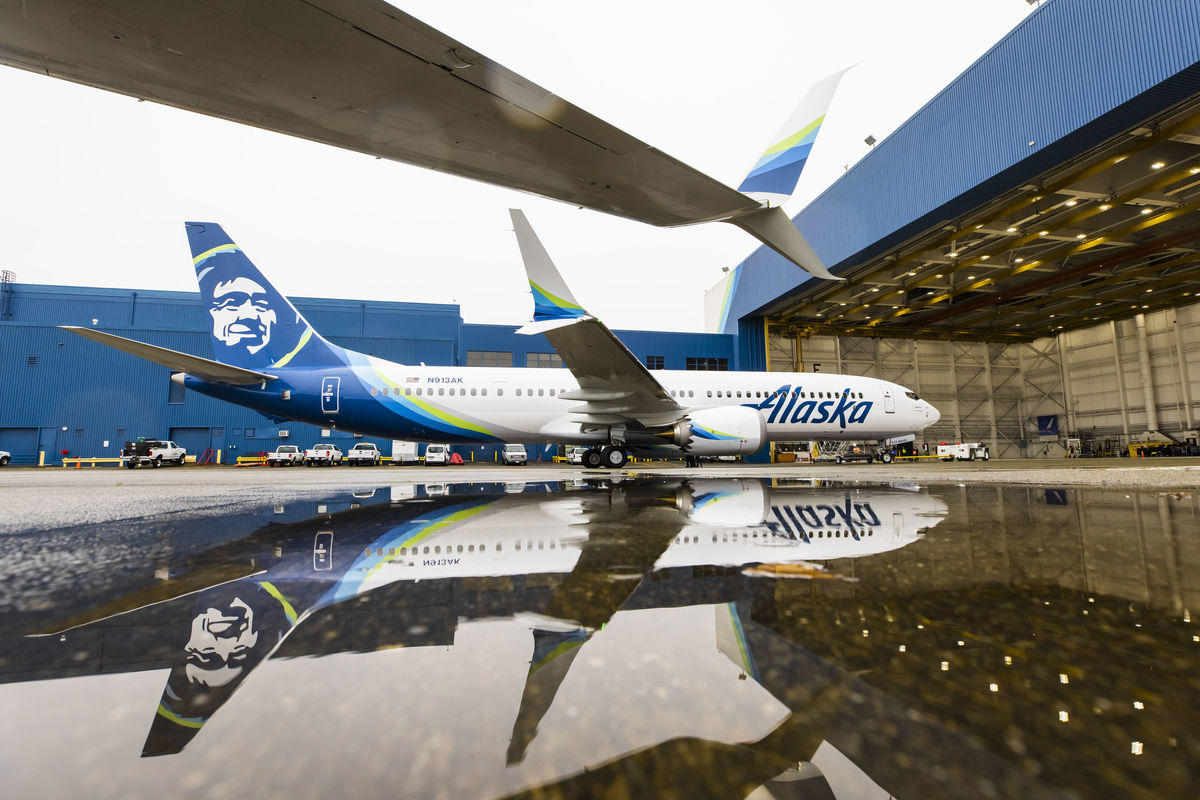Infra
Transit-Oriented Community Program Unveiled at Thorncliffe Park Station | UrbanToronto

Following our exploration of the Gerrard-Carlaw South Transit-Oriented Community (TOC), UrbanToronto is continuing its coverage of the program, highlighting the Thorncliffe Park TOC, a sprawling mixed-use redevelopment plan spearheaded by Infrastructure Ontario and Metrolinx. Located in East York’s Thorncliffe Park area, the project area spans the north side of Overlea Boulevard both east and west of where Thorncliffe Park Drive crosses it, and where an Ontario Line 3 station will be located.
The redevelopment blocks — totalling approximately 37,174m² of space — are gathered into two groups of parcels, one to the west and the other to the east of the Thorncliffe Park and Overlea intersection, each currently occupied by single-storey commercial and light-industrial buildings.
Masterplanned by SvN, the Zoning By-law Amendment application proposes to deliver 216,630m² of Gross Floor Area (GFA). Of this, a significant portion, more than 190,000m², is earmarked for residential use, translating to more than 2,600 housing units. Complementing the residential component, the TOC is set to include over 6,700m² of retail GFA and more than 16,100m² of office GFA. This blend of uses also promises to generate approximately 976 full-time jobs.
At the heart of the Thorncliffe Park TOC are six residential towers and one office tower, distributed across five blocks. The towers vary in height, ranging from 13 to 56 storeys, or 56m to 179.6m, positioned to create two height nodes central to the site, while the lower-rise buildings at the eastern and western edges of the site respect the scale of surrounding residential areas. The height distribution across the TOC act as a functional strategy to maximize sunlight onto public spaces.
In addition to the 56-storey tower, the west site at 4-10 Overlea Boulevard would also feature a 24-storey tower rising from an eight-storey podium with townhomes, complemented by a public park. Nearby, 14-16 Overlea Boulevard would include 31-storey and 46-storey towers, connected by a shared base and enhanced by retail space and public realm under the guideway.
On the east, 36 Overlea Boulevard is set to feature a 13-storey office tower with retail at grade fronting a transit plaza. Adjacent, 6 Thorncliffe Park Drive would host a 46-storey (143m) residential tower, integrated within the TTC bus loop and flanked by retail spaces. Completing the eastern ensemble, 26 Overlea Boulevard is set to have a 56-storey tower atop a varied eight to twelve-storey U-shaped podium, featuring an elevated courtyard and retail spaces.
The TOC’s integration with the Ontario Line 3 via Thorncliffe Park station is a key aspect of its design. Located to the east side of the Thorncliffe Park and Overlea intersection, the elevated station includes public realm underneath the guideway, and will be flanked by a new bus loop operated by the TTC. The placement of towers, especially the 46-storey residential building at 6 Thorncliffe Park Drive, aims for seamless connections to the new transit infrastructure.
The TOC’s public realm network includes 3,368m² of landscaped POPS (Privately Owned Publicly accessible Space), a 2,596m² public park, and a transit plaza set to be equipped with high-quality planters, street furniture, and special paving.
A total of 1,362 parking spaces are planned in underground garages, with 928 spaces for residents, 151 for offices, and 219 for shared retail and visitor use. The design also allocates 3,057 bicycle parking spaces, with 2,449 long-term and 609 short-term spots.
The site is surrounded primarily by industrial and commercial buildings, along with some residential uses. To the east is the 3-storey Don Mills Ismali Community Centre and Jamatkhana, with a proposal submitted to redevelop the building. To the west are several mid-rise developments, including proposals for 922 Millwood Road at six storeys and The Leaside at eight storeys.
UrbanToronto will continue to follow progress on this development, but in the meantime, you can learn more about it from our Database files — one for the Master Project, and one each for the development blocks — linked below. If you’d like, you can join in on the conversation in the associated Project Forum threads or leave a comment in the space provided on this page.
* * *
UrbanToronto has a research service, UrbanToronto Pro, that provides comprehensive data on construction projects in the Greater Toronto Area—from proposal through to completion. We also offer Instant Reports, downloadable snapshots based on location, and a daily subscription newsletter, New Development Insider, that tracks projects from initial application.
| Related Companies: | HDR, SvN |










